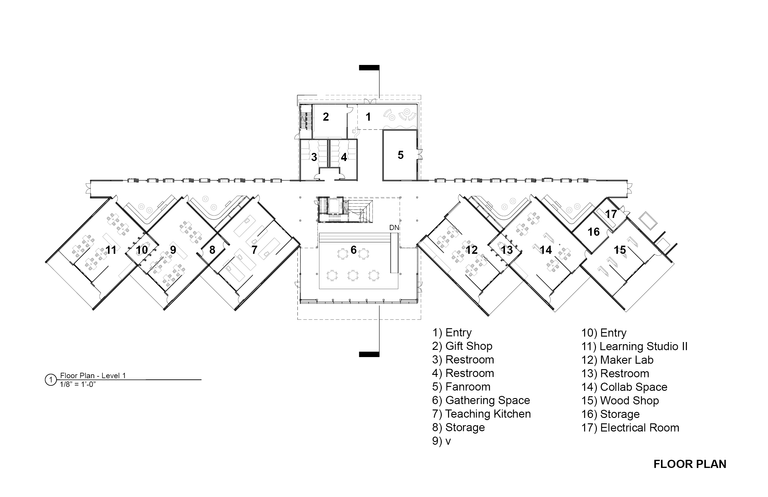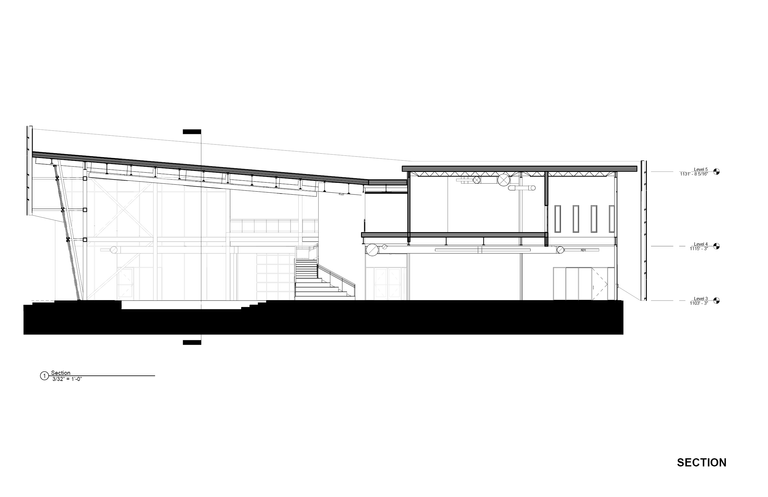After submitting the schematic design drawings to our professors, they marked up the good and bad qualities of the building. The biggest fault of our design proposal was the slanted glass in the gathering space that creates an extremely tall height at its peak. In order to bring the scale down a few feet, a break was created in the building section's profile where the gathering space and the office meet at the balcony. Another strategy to bring down the scale, was to use baffles to cover the exposed structure. The baffles hang off of the beams in the roof. Another challenge that was brought to my attention was differentiating the gathering space from the building's circulation. By using the geometry created by the learning stairs and balcony, a portion of the floor is depressed to visually separate the space. The space becomes an informal or formal gathering space with seating and a stage for student presentations.

[Floor Plan from Revit, Marked up on InDesign by Me]
The attachment of the shading device has to be further in explored in this phase of the project. In this section, the slanted wall shows how it could be utilized to support the shading device. This portion of the project is now handled solely by me which allows me to show my vision for the materials. The shading device was originally supposed to be translucent metal but has been change to perforated metal, as I felt the material better fits the school's character. The perforated metal covers the building section's profile change so it appears seamless from an exterior view.

[Floor Plan from Revit, Marked up on InDesign by Me]